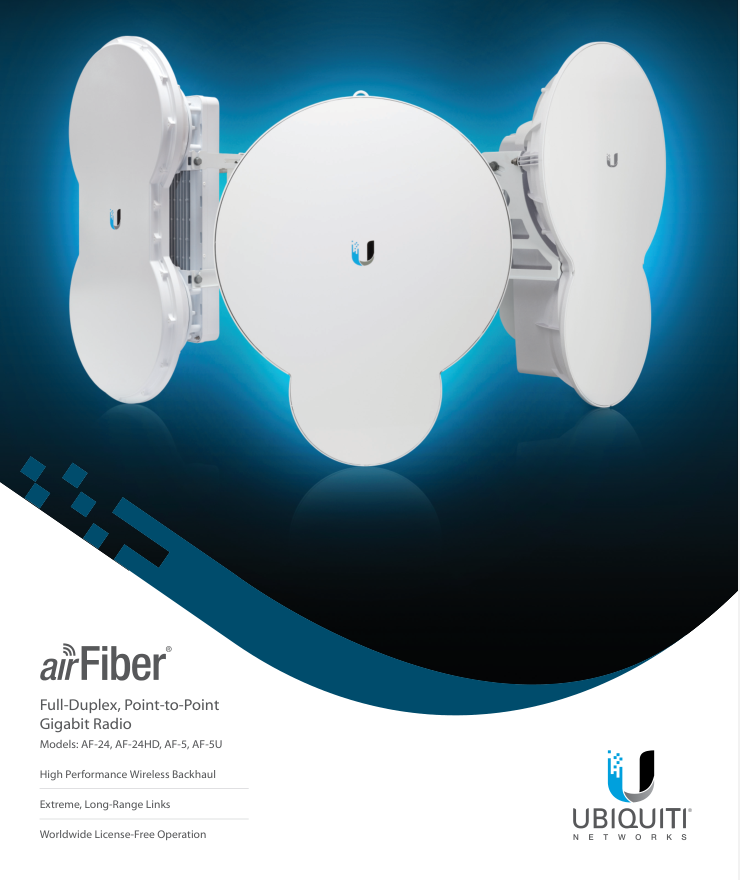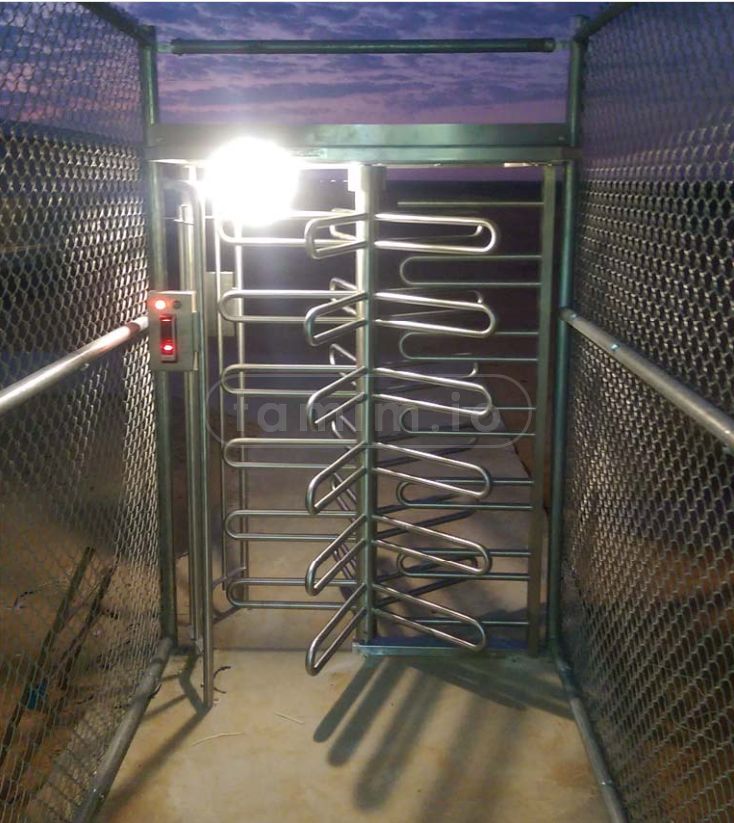NOC And SOC Backbone Network With Access Control
Tamimi July 01, 2014 [Professional] #SOC #NOC #IIoT #Engineering #Access Control| Project | NOC And SOC Backbone Network With Access Control |
|---|---|
| Company | AWP |
| Clients | redacted |
| Budget | US$2.00 million |
| Duration | 12 months |
| Status | Successfully Delivered |
Introduction
This project was commissioned by the client to construct a data center for both NOC/SOC operations and install various physical access control systems within the facility.
Requirements
The three primary requirements specified by the client were as follows:
- Data Center: Construct a data center according to specifications and industry standards.
- Physical Access Control Systems: Implement turnstiles, full-height turnstiles, and biometric scanners.
- Monitoring and Alarm Systems: Deploy cameras, motion detectors, and intrusion detection systems.
While there are many intricate details associated with this project—some within the defined scope and others beyond—I will provide a concise overview.
Data Center
The data center built per the specification and international standards, primarily NFPA 70 (aka NEC) National Electrical Code, NFPA 75 - Standard for the Protection of Information Technology Equipment For Canada, ANSI/TIA-942-2005 Telecommunications Infrastructure Standard for Data Centers.
The data center design was focused on the following:
- Data Center Cabling System Infrastructure
- Raised floors for wiring, airflow, and structure support
- Data Center Telecommunication Spaces and Related Topologies
- Data Center Cabling Systems and Pathways
- Data Center Redundancy
- Safety measures.
The main areas were in the data center were: The LAN (Local Area Network) telecom room, The computer room, The main distribution Area, the horizontal distribution area, the equipment distribution area, and the the zone distribution area is the space where a zone outlet or consolidation point is located.
While there are many intricate details associated with this project—some within the defined scope and others beyond—I will provide a concise overview. Each of these areas, along with the specified requirements, could warrant an entire article to delve into specifics such as rack types, fault tolerance, network topology, and fiber optics, a wireless fiber was also used to connect to other nearby sites (seen in Img1:), however, I'll keep a brief summary, I might add more if needed.

Img1: The Airfiber from Ubiquiti was used in the project
Physical access control
The data center is located off-site within a private facility, and the client expressed concern about unauthorized access. Inside the building, half-height turnstiles and gates were installed, complemented by biometric scanners to enhance security in case of lost fob keys.
Externally, full-height turnstiles were strategically placed at all entrance and exit points.

Img2: One of the full height turnstiles
Camera and motion Detections
In addition to access controls, a comprehensive monitoring system was implemented. Key components include:
- Cameras: TThe client rejected certain brands and opted for Arecont Vision, a reputable US-based manufacturer.
- NVR was Milestone, integrated with the server and backed up off-site.
- Motion detection systems.
Conclusion
It is impressive that the project was successfully delivered on time, especially considering its scale and complexity. I understand the need to maintain confidentiality, so I will not provide any more information unless I have a permission to do so in the future.
Note: The comment section is powered by Cactus/Matrix. If you use the official Matrix server, you are good to go. However, if you use your personal Matrix server, make sure to log in with the first button and use your own client. This is because my CSP only allows Cactus/Matrix domains to connect from this site, and most likely, your profile picture will be broken!